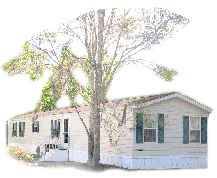Home |
Exterior |
Interior |
Storage |
Park Amenities |
Location |
Contact Us |
Email Us
LIVING ROOM
![[ Living Room Panorama ]](./images/interior/livingroom/LivingroomPanorama-10pct.jpg)
The living room is 15 x 14', for a total of 210 square feet, and includes a
cathedral ceiling, dark green carpeting, windows on the east and west sides,
and a large, 3-speed, reversable ceiling fan. (Note that unlike in the
'standard floor plan' shown on the previous page, the ceiling fan is NOT
mirrored.) The kitchen's 'breakfast nook' serving bar serves out into it.
(Bar stools not included.) It is also pre-wired for cable TV and two
telephone lines, and includes five (5) AC outlets.
[Back To Contents]

© Copyright 2010 T.L.S. All Rights Reserved.
|