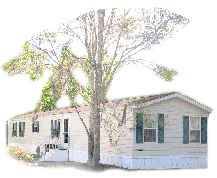Home |
Exterior |
Interior |
Storage |
Park Amenities |
Location |
Contact Us |
Email Us
KITCHEN
![[ Kitchen Panorama ]](./images/interior/kitchen/kitchen-15pct.jpg)
![[ Kitchen/Dining Room Panorama ]](./images/interior/wideshots/kitchen2-15pct.jpg)
The kitchen includes the usual things: range & oven (stove/oven/broiler) with
overhead light and 2-speed exhaust fan, dishwasher, refrigerator/freezer, a
stainless steel double-bowl sink with side sprayer, overhead cabinets &
shelves, under-counter cabinets, 4 pull-out drawers, and plenty of counter
space. It also has a wide 'breakfast nook' type serving bar that opens out into
the living room area. (Does not include bar stools.) I even added some
decorative wall shelves on the back wall for some additional light-duty storage
and/or decorative space use. The sink area has a window. The kitchen counter
area includes four (4) AC outlets along the back walls to handle up to eight
kitchen countertop appliances, and a fifth additional outlet hidden
under the back of the breakfast nook countertop. Originally, the kitchen had
less countertop space, and when the home was initially moved onto the lot I had
the maintenance workers add an extended surface area out towards the
refrigerator. In the back corner, near the refrigerator, if you look under the
counter you'll see additional cabinet area that I had the maintenace people add
for my mother to allow her some additional storage AND countertop space that
was not originally there when she originally purchased the mobile home. In the
photo on the right, in the dining room area, even the corner counter and
cabinet is additional space which was not originally there and that I had them
add for her. Storage and counter space is always a problem with mobile homes
and I tried to take advantage of any extra space in the kitchen that I could
find to give my mother as much area to store and to work as possible. The
kitchen floor is linoleum (which does have SOME scratches upon it).
[Back To Contents]

© Copyright 2010 T.L.S. All Rights Reserved.
|